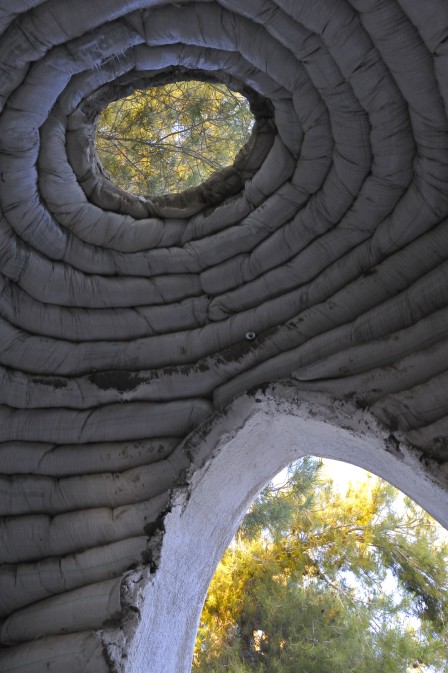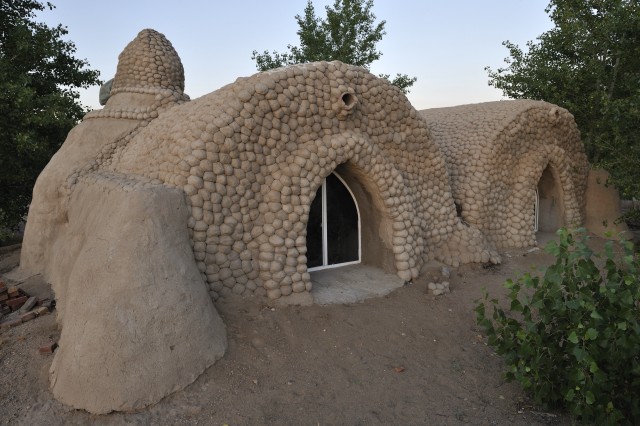Superadobe
 |
| Photos courtesy of Cal-Earth |
Superadobe is a patented building system developed by Nader Khalili/ Cal-Earth for sustainable, humanitarian, and disaster-relief housing. A Superadobe structure is made by filling long or short sandbags with earth from the building site and stacking or coiling them into layers with barbed wire in between to serve as mortar and reinforcement. Bags and wire alone are adequate for short-term use, such as in disaster relief; for a permanent home, cement or lime is added to the earth, the walls are coated with plaster, and the exterior gets a waterproof coating. Many Superadobe buildings use the structural principles of single and double curvature compression shells that have made arches and domes last for centuries, but Superadobe can also form rectangular shapes.
Advantages of Superadobe:
- Most of the building material is free, local, and used without harm to the environment.
- Homeowners can build a Superadobe house themselves, filling and placing the bags by hand.
- The earth-filled bags provide insulation and thermal mass.
- Sandbags are resistant to fires, wind, and of course, floods.
- Superadobe structures have passed California's tests for earthquake safety.
The floor of a Superadobe building is usually finished last so that plumbing and electrical lines can be run underneath to feed branches that extend upward where needed. Plumbing pipes are placed on, in, or under the lower Superadobe layers and run vertically through small channels cut into the walls. Electrical lines are run through flexible conduit that follows the contours of the bags.
For much more information, see Cal-Earth.
 |
