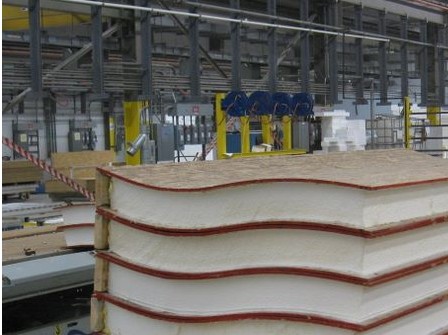Structural Insulated Panels (SIPs)
 |
| Photos courtesy of EH Systems |
A structural insulated panel (SIP) is usually made of expanded polystyrene (EPS) insulation glued between two sheets of oriented strand board (OSB) or, less commonly, other skins such as plywood or fiber cement board. As its name implies, a SIP serves both as structure and as insulation, needing no stud framing to form walls and no rafters or trusses in most roof designs. SIPs are also used in floors.
Advantages of SIPs:
- SIPs provide a consistent insulating envelope, avoiding the thermal bridging that occurs across studs and the sagging, compression, and moisture infiltration that degrades the performance of fiberglass.
- SIPs greatly reduce air infiltration, further reducing waste of heating and cooling energy. With reduced air infiltration and superior insulation, SIPs can reduce energy bills by 50% compared to a similar, stick-and-batt house.
- Produced in factories, SIPs are precision-made with minimal waste. They can also be customized for a specific house.
- SIPs save construction time compared to stick-building.
- SIPs are available that use recycled EPS.
- The airtight construction of a SIP wall makes it burn slower than a stick-and-batt wall and with no additional off-gassing.
SIPs are typically used in 4" or 6" thicknesses for walls and 8" to 14" thicknesses for roofs. Wall panels are often manufactured with electrical chases at standard heights for plugs and switches, making wiring faster.
For much more information on SIPs, see EH Systems.
 |
